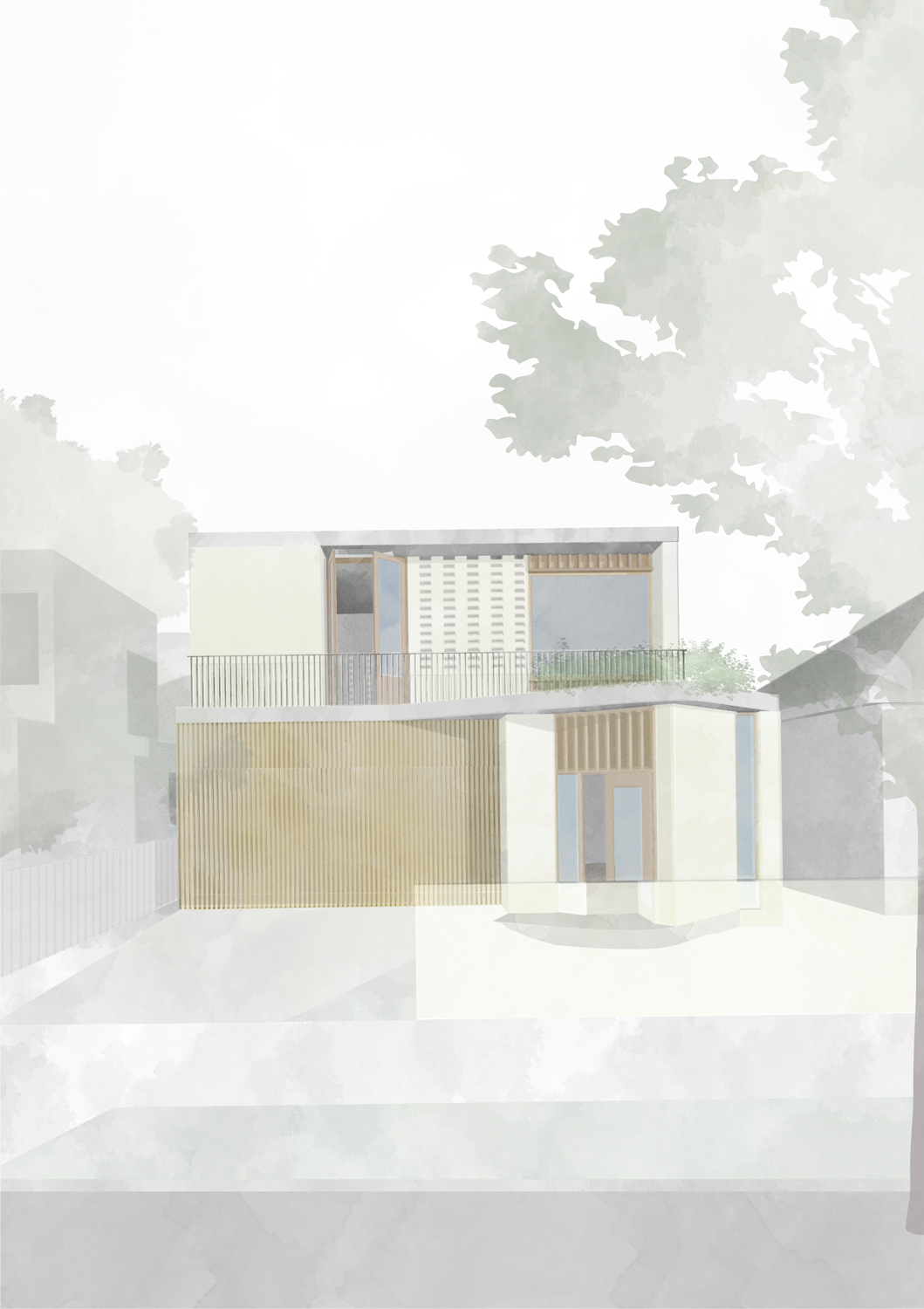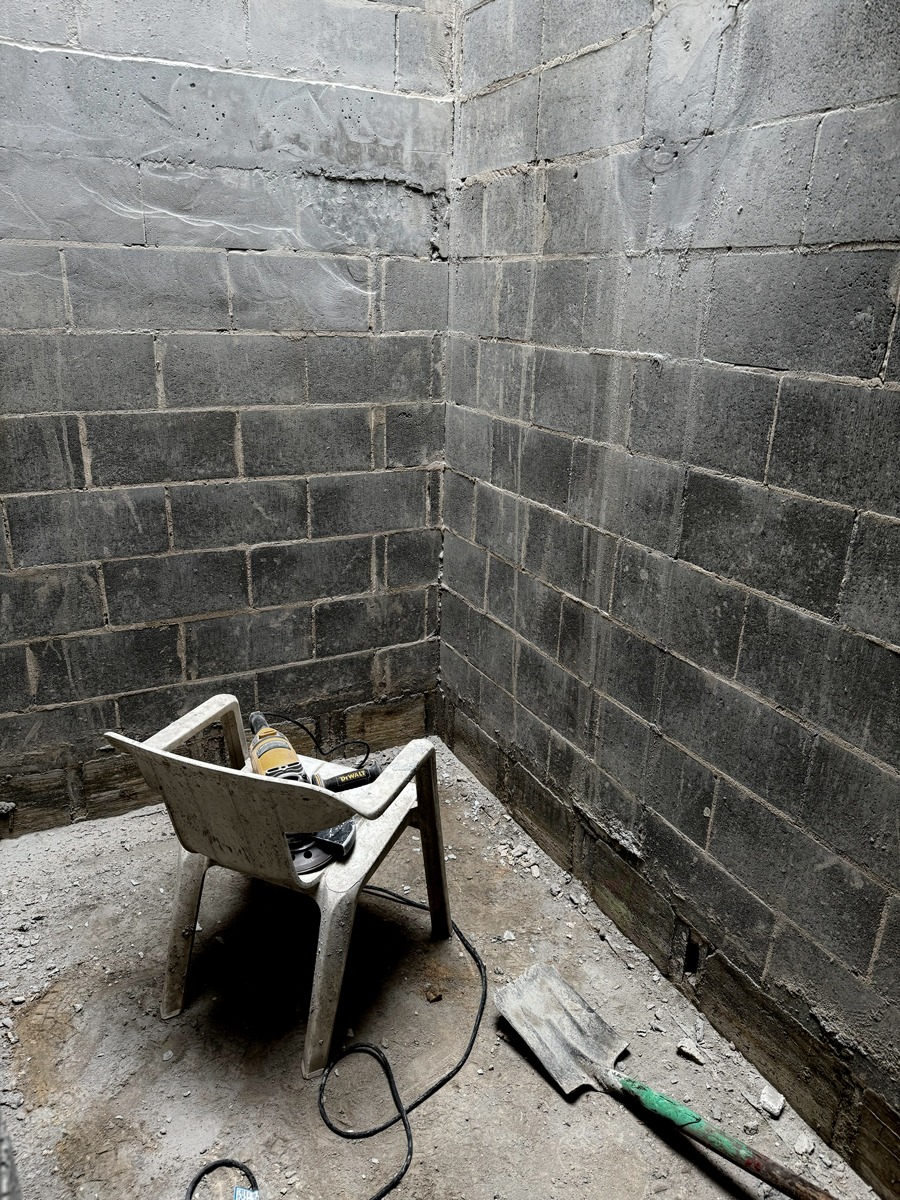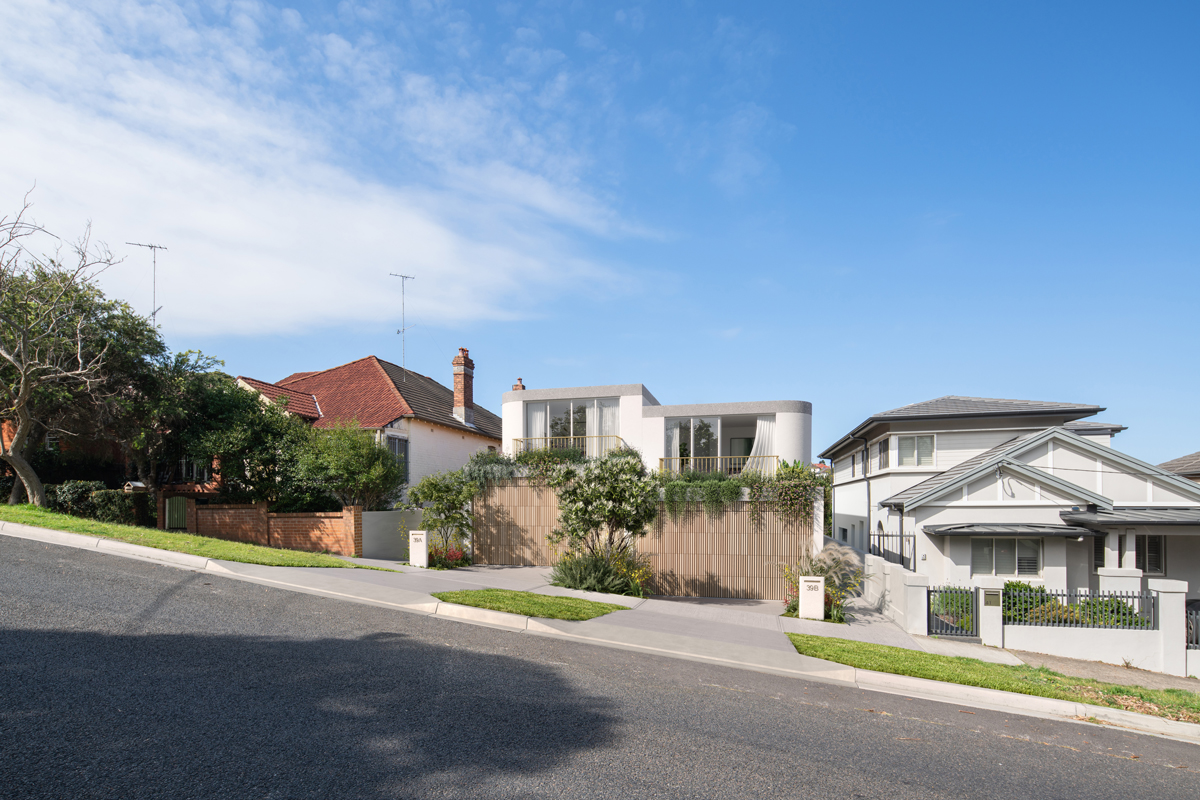Common Office
Ocean St House
Design for a new family home in Bondi. The project is an alteration to an existing coittage, retaining a number of key structural elements and then weaving the new work into the structure.
The key element of the plan is to slice the entry corridor at an angle to allow for services on one side, and bring people through to the central entertaining space.
Project Team:
Planner: GSA Planning
Stormwater Engineer: RTS Civil

Next project
Common Office
Ocean St House
Design for a new family home in Bondi. The project is an alteration to an existing coittage, retaining a number of key structural elements and then weaving the new work into the structure.
The key element of the plan is to slice the entry corridor at an angle to allow for services on one side, and bring people through to the central entertaining space.
Project Team:
Planner: GSA Planning
Stormwater Engineer: RTS Civil


Next project
