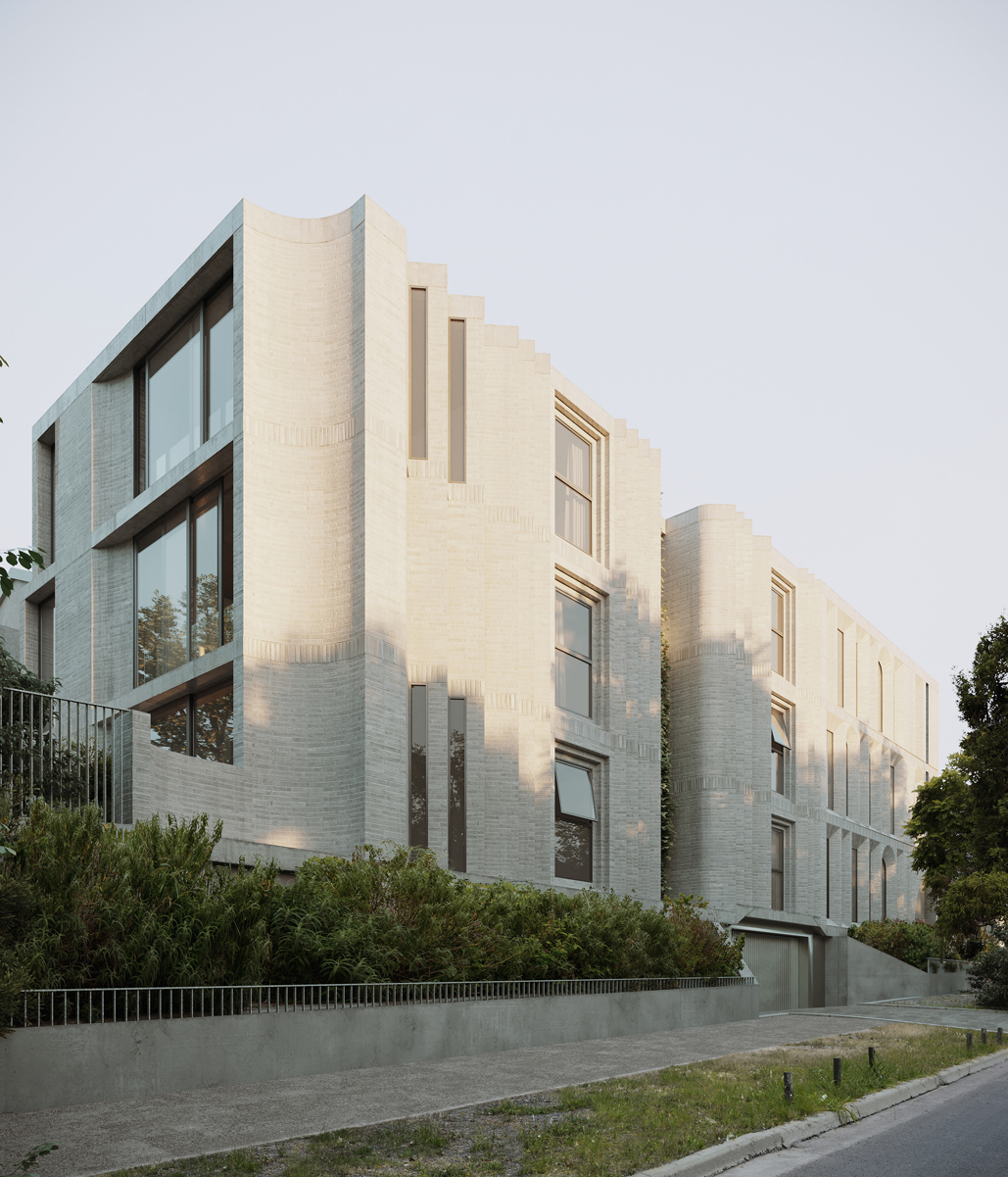Common Office
Mount St Houses
A pair of Houses currently under construction by Pamment Projects.
The houses present to the street as double storey volumes, and at the rear of the steeply sloping site present as three storey.
An exercise in densification, these semi-detached houses suggest an alternative to the standardised dual occupancy form, arguing for a landscaped frontage and expressed concrete bands.
Project Team:
Builder: Pamment Projects
Structural Engineer: Partridge
Stormwater Engineer: RTS Civil
Interior design: Phoebe Nicol Interior Architecture.
Photography: Hamish McIntosh
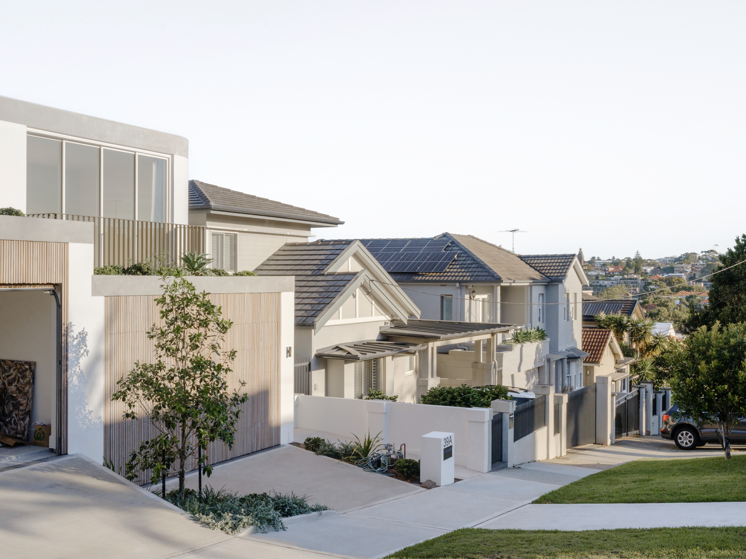
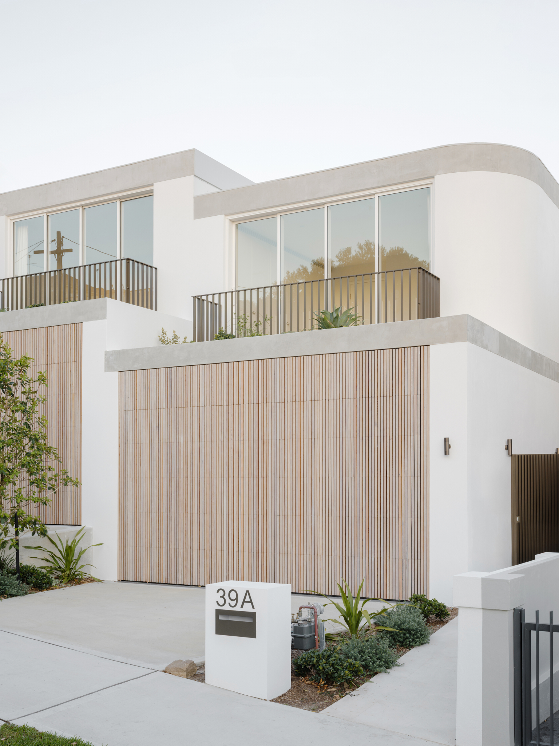
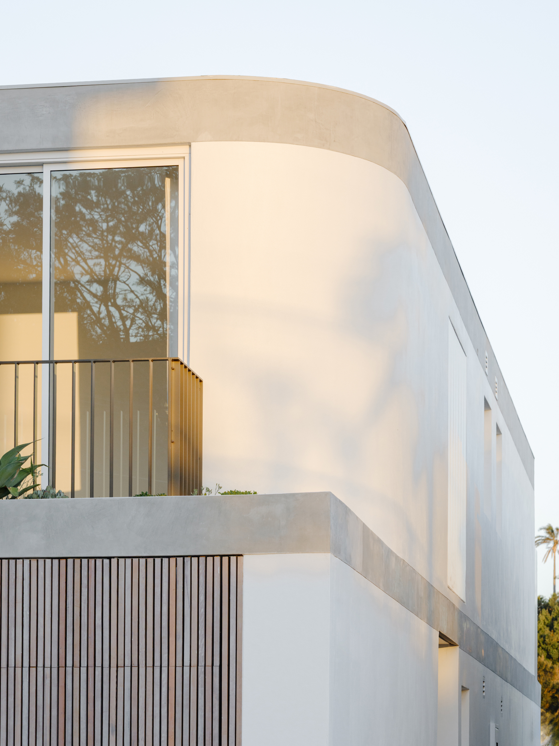
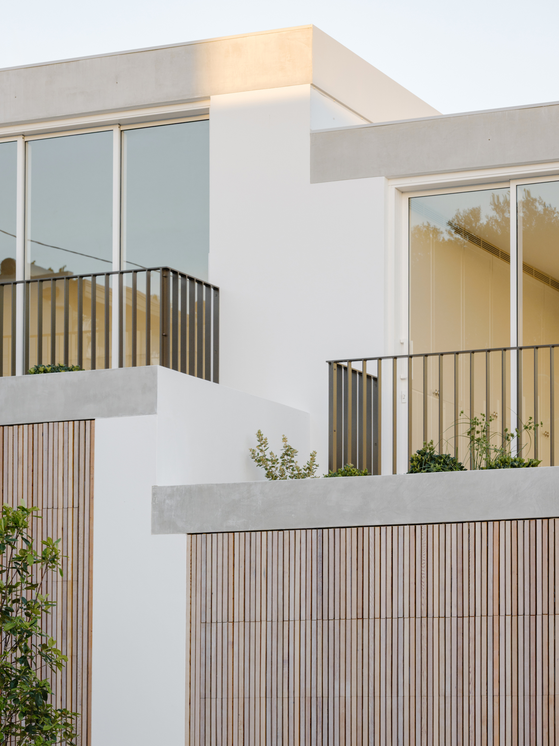
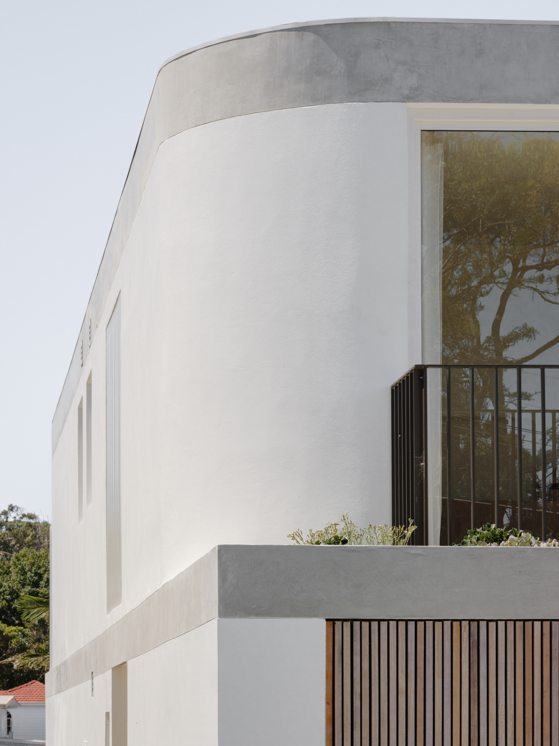
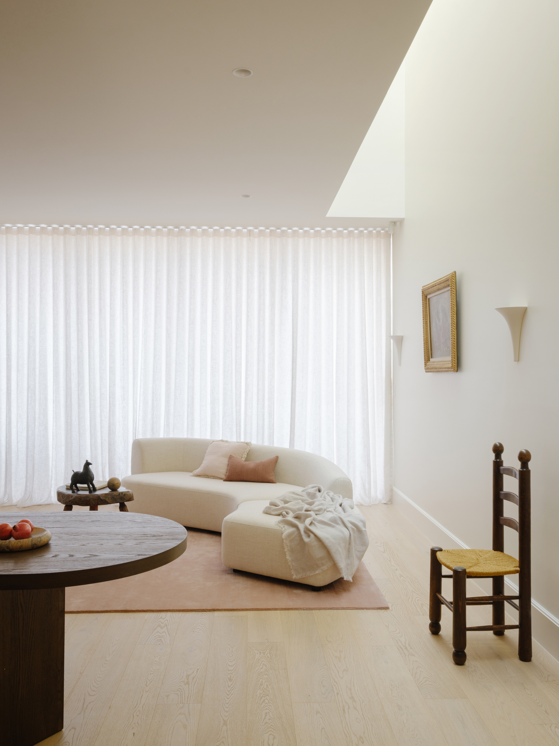
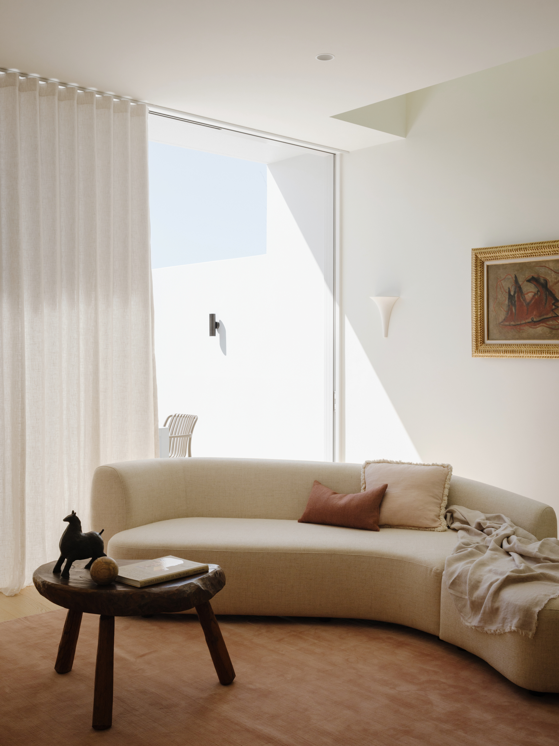
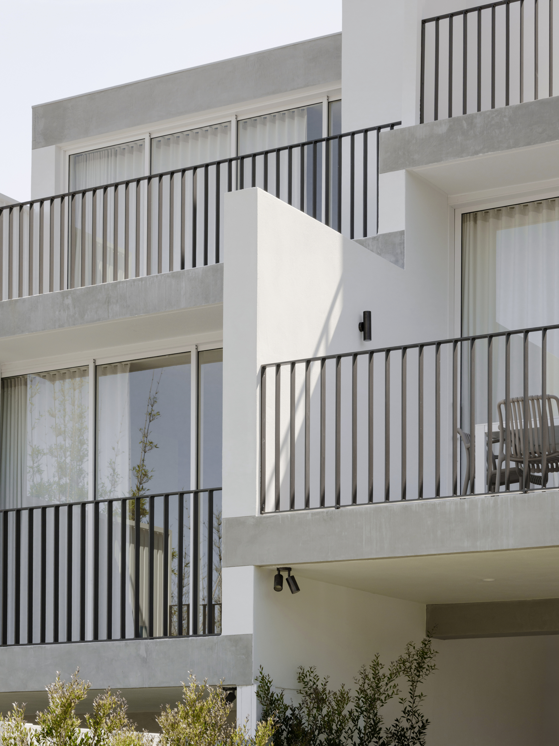
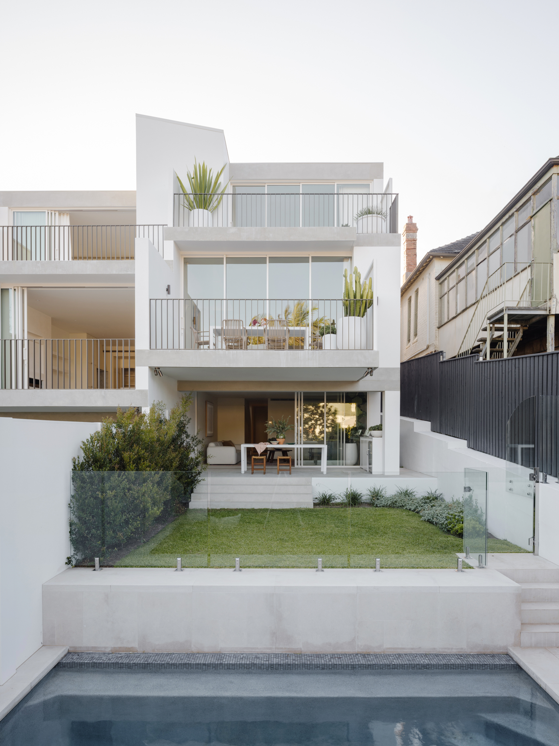
Next project
Common Office
Mount St Houses
A pair of Houses currently under construction by Pamment Projects.
The houses present to the street as double storey volumes, and at the rear of the steeply sloping site present as three storey.
An exercise in densification, these semi-detached houses suggest an alternative to the standardised dual occupancy form, arguing for a landscaped frontage and expressed concrete bands.
Project Team:
Builder: Pamment Projects
Structural Engineer: Partridge
Stormwater Engineer: RTS Civil
Interior design: Phoebe Nicol Interior Architecture.
Photography: Hamish McIntosh





Next project
