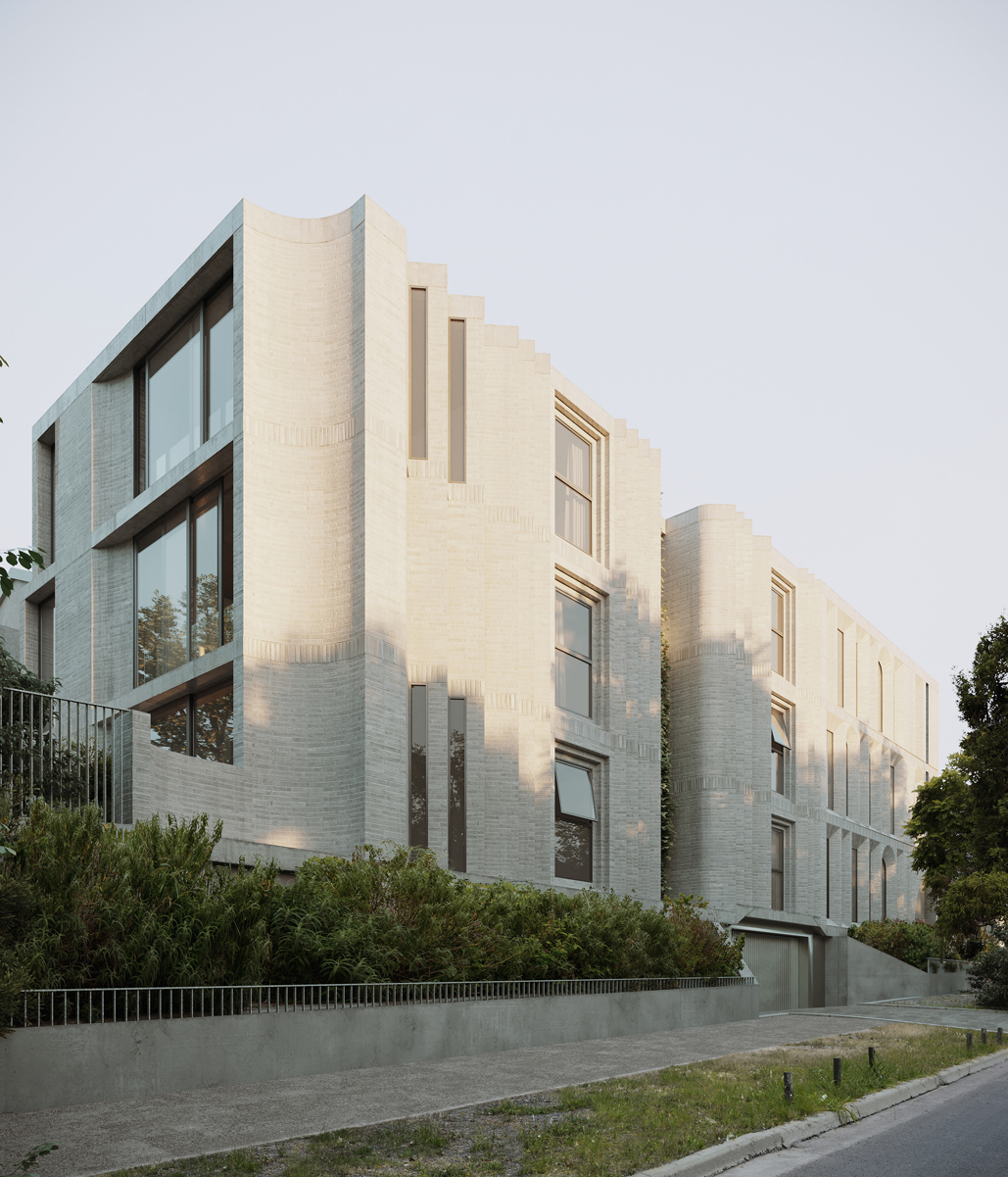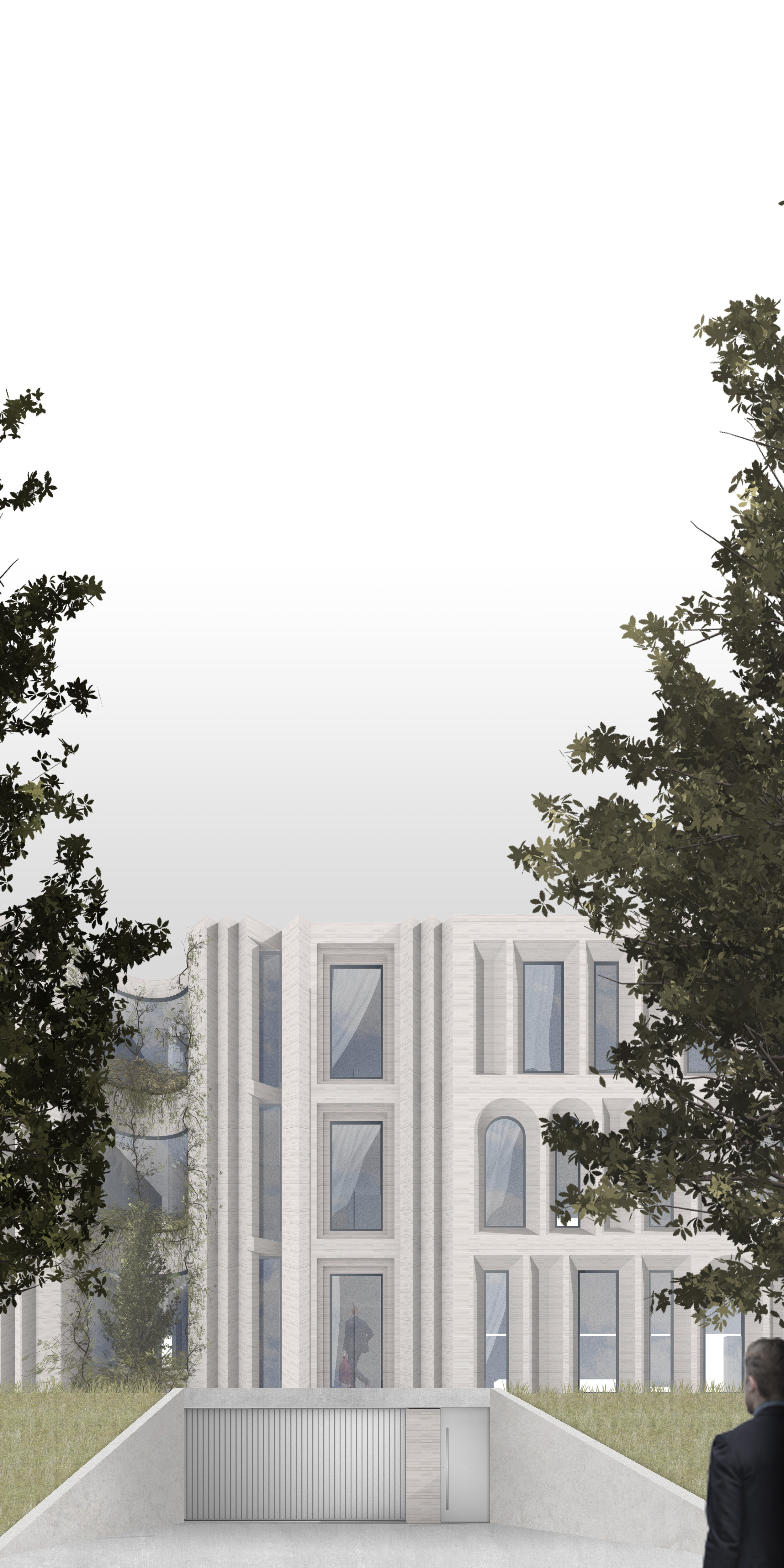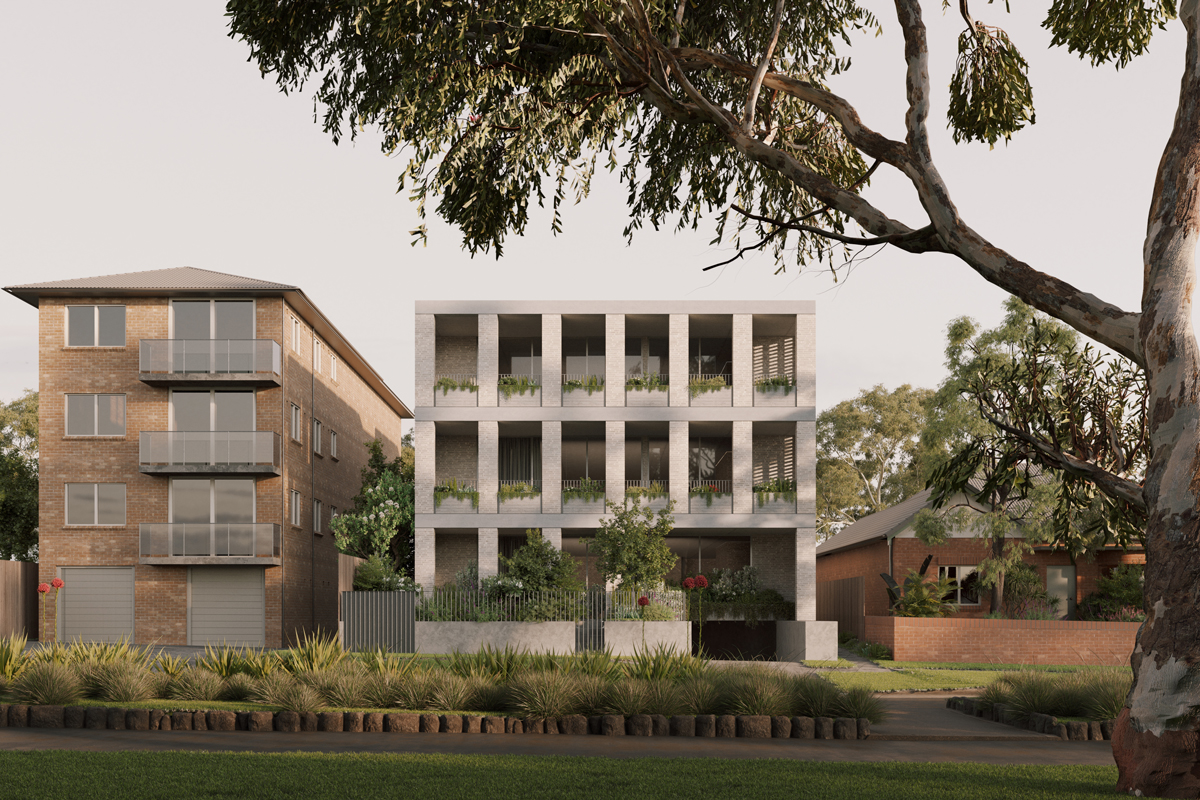Common Office
Spencer St Apartment
The building presents to the street as a continuation of the vertical rhythm of Spencer Street. The facade is modulated to break down the mass of the elevation, and articulate the apartment building as a civic edge. This 'civicness' is epxpresseed through traditional brick detailing of corbelling, soldier courses and headers. The building holds the corner to suggest that it may be more than a 3 unit housing scheme.
Project Team:
Planner: GSA Planning
Structural Engineer: ABVD Consulting Engineers
Stormwater Engineer: RTS Civil
Interior Design: Nasia Gregory
Imagery: Jeudi Wang


Next project
Common Office
Spencer St Apartment
The building presents to the street as a continuation of the vertical rhythm of Spencer Street. The facade is modulated to break down the mass of the elevation, and articulate the apartment building as a civic edge. This 'civicness' is epxpresseed through traditional brick detailing of corbelling, soldier courses and headers. The building holds the corner to suggest that it may be more than a 3 unit housing scheme.
Project Team:
Planner: GSA Planning
Structural Engineer: ABVD Consulting Engineers
Stormwater Engineer: RTS Civil
Interior Design: Nasia Gregory
Imagery: Jeudi Wang


Next project
