Common Office
Equal Parts
TheProject for two new homes:
To resume the identity of a non-heritage listed, albeit historic and resilient architectural form in an entirely new structure is a complex task.
The approach was to reinterpret the previous house in a contemporary manner as an entity with borrowed principles; Adapting previous material gestures and fine details in craftsmanship.
How exactly these classical materials meet, and interact at each junction, compliment a rethought form with past languages.
Brick works to establish fluted verticals, adjoining to its companion, aggregate concrete lintels.
A portico supersedes the previous ground level verandah.
Stucco alludes to the prior pitched gable roof as a third tier setback from the street, and landscape entirely engrosses the front face;
Reminiscent of what once was.
Project Team:
Builder: Airth Consturctions
Planner: MOD Urban
Structural Engineer: ABVD Consulting Engineers
Stormwater Engineer: RTS Civil
Interior Design: SMAC Studio
Photography: Hamish McIntosh
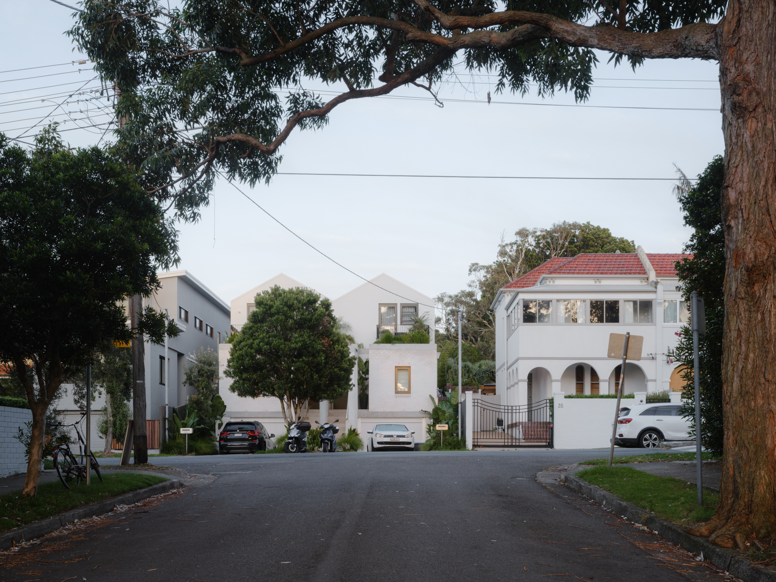
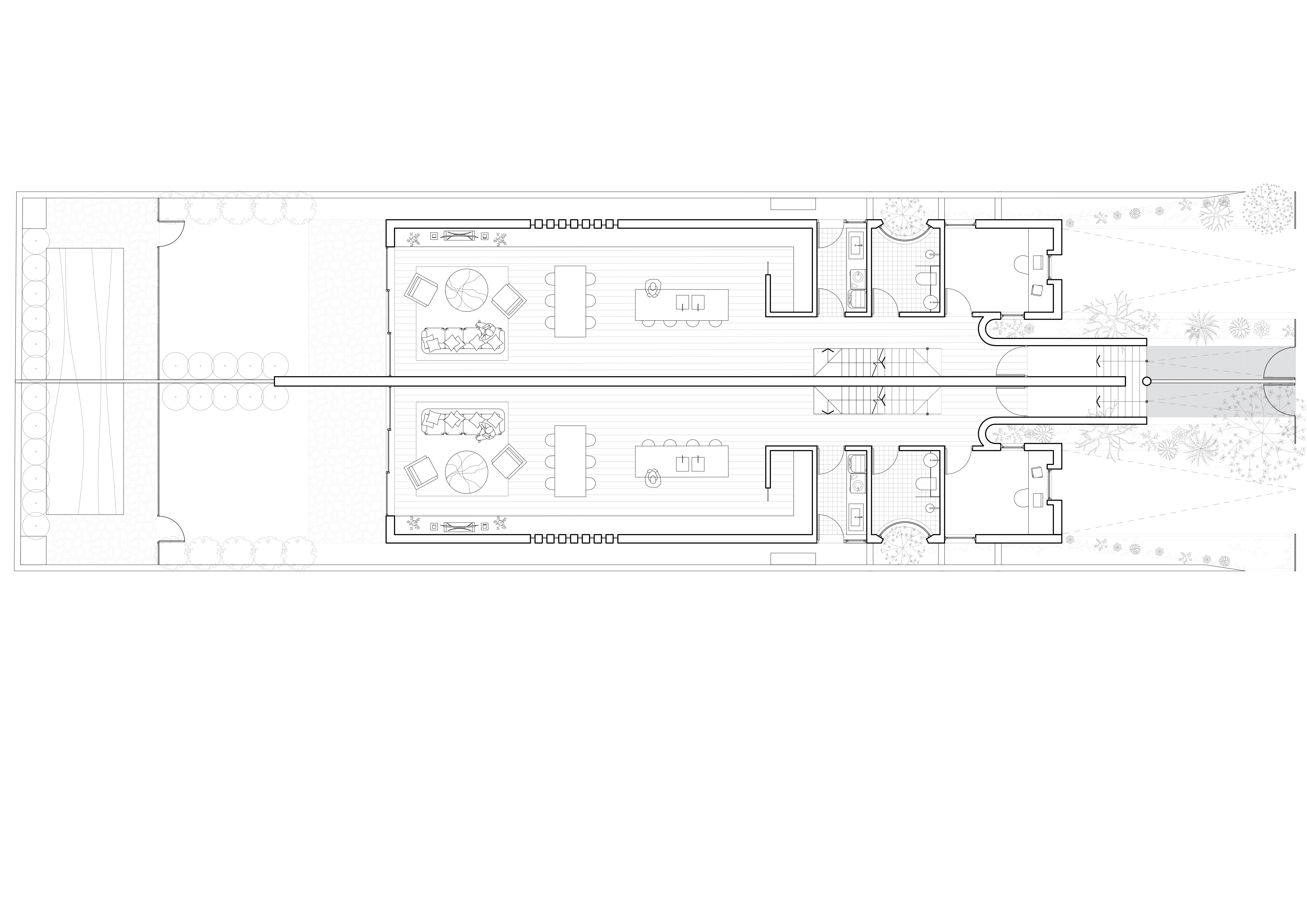
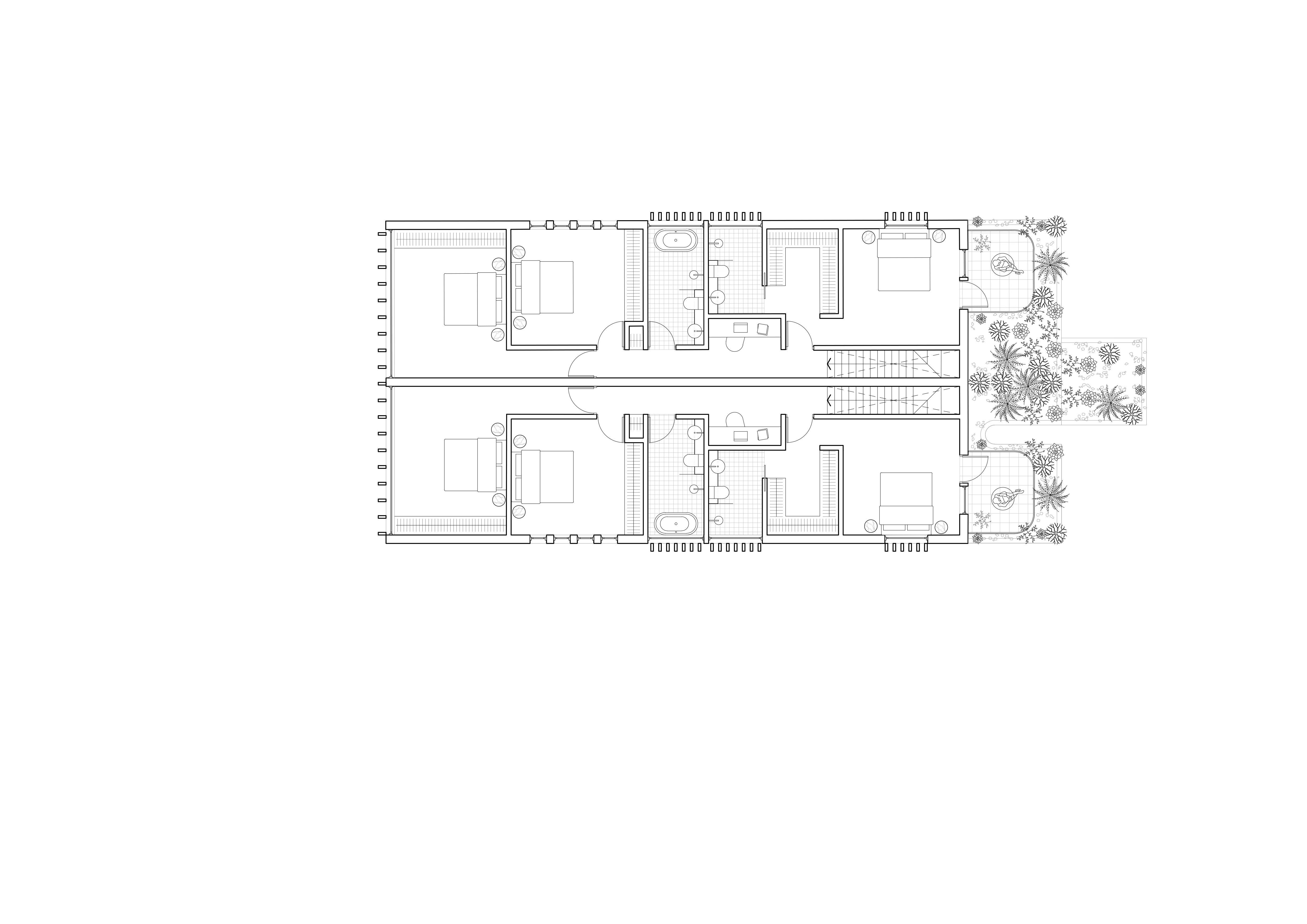
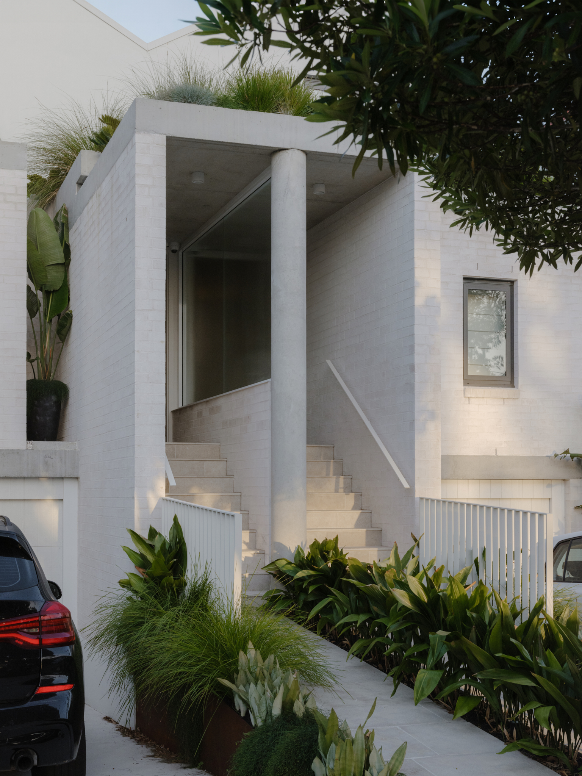
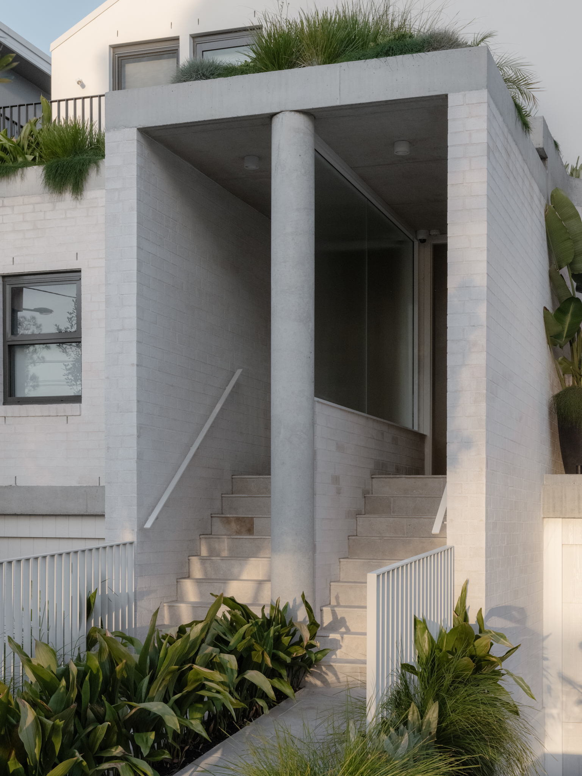
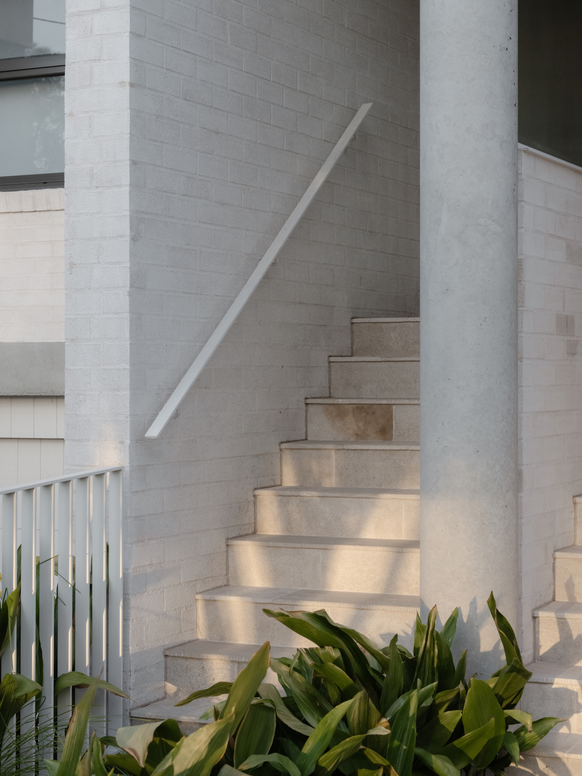
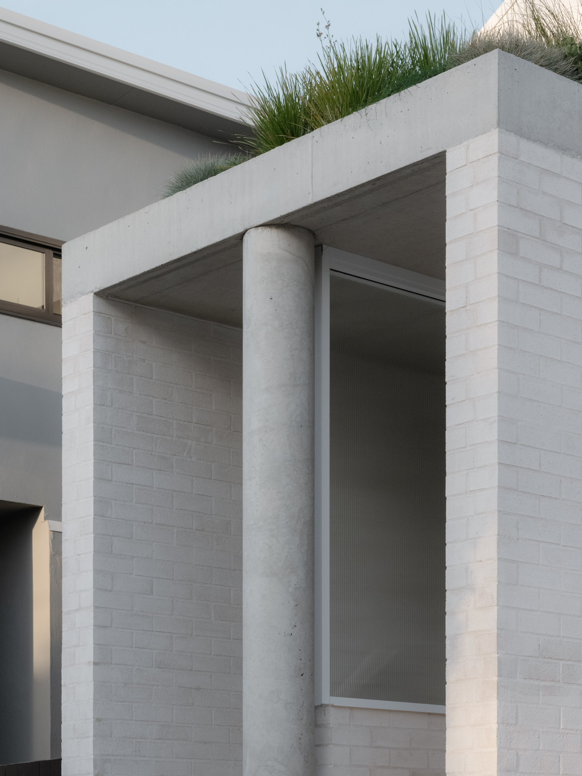
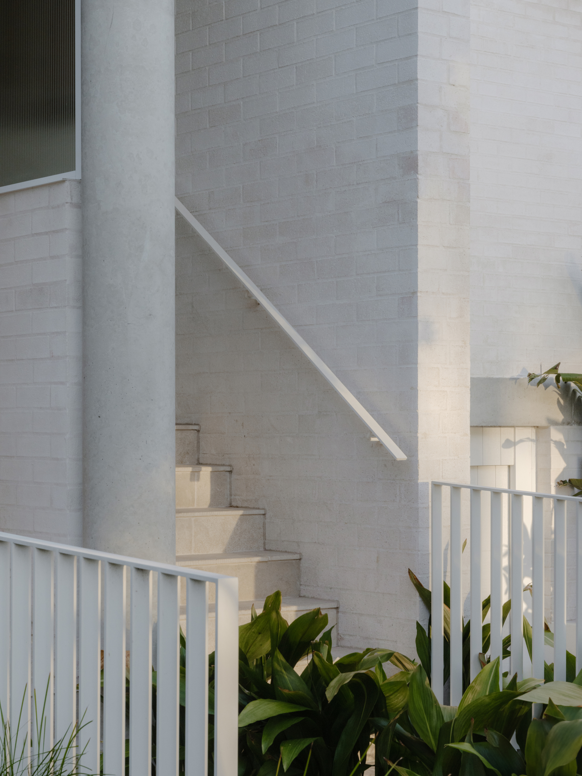
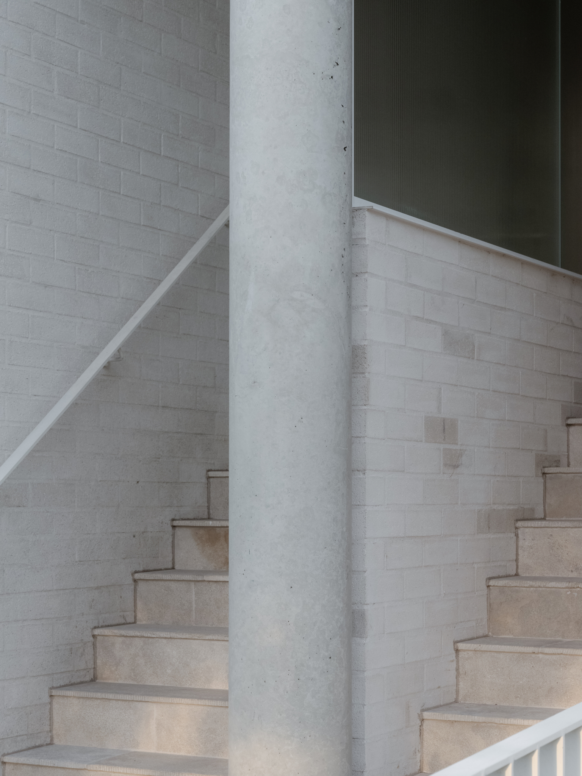
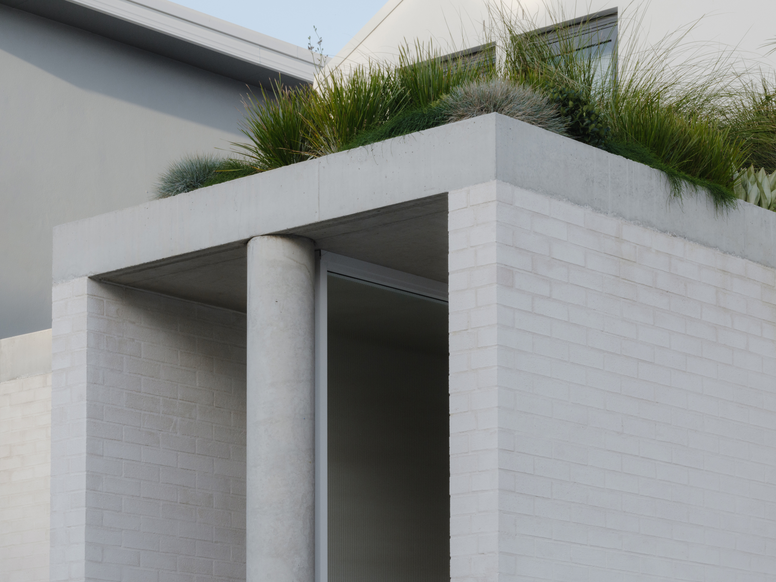
Next project
Common Office
Equal Parts
TheProject for two new homes:
To resume the identity of a non-heritage listed, albeit historic and resilient architectural form in an entirely new structure is a complex task.
The approach was to reinterpret the previous house in a contemporary manner as an entity with borrowed principles; Adapting previous material gestures and fine details in craftsmanship.
How exactly these classical materials meet, and interact at each junction, compliment a rethought form with past languages.
Brick works to establish fluted verticals, adjoining to its companion, aggregate concrete lintels.
A portico supersedes the previous ground level verandah.
Stucco alludes to the prior pitched gable roof as a third tier setback from the street, and landscape entirely engrosses the front face;
Reminiscent of what once was.
Project Team:
Builder: Airth Consturctions
Planner: MOD Urban
Structural Engineer: ABVD Consulting Engineers
Stormwater Engineer: RTS Civil
Interior Design: SMAC Studio
Photography: Hamish McIntosh








Next project
