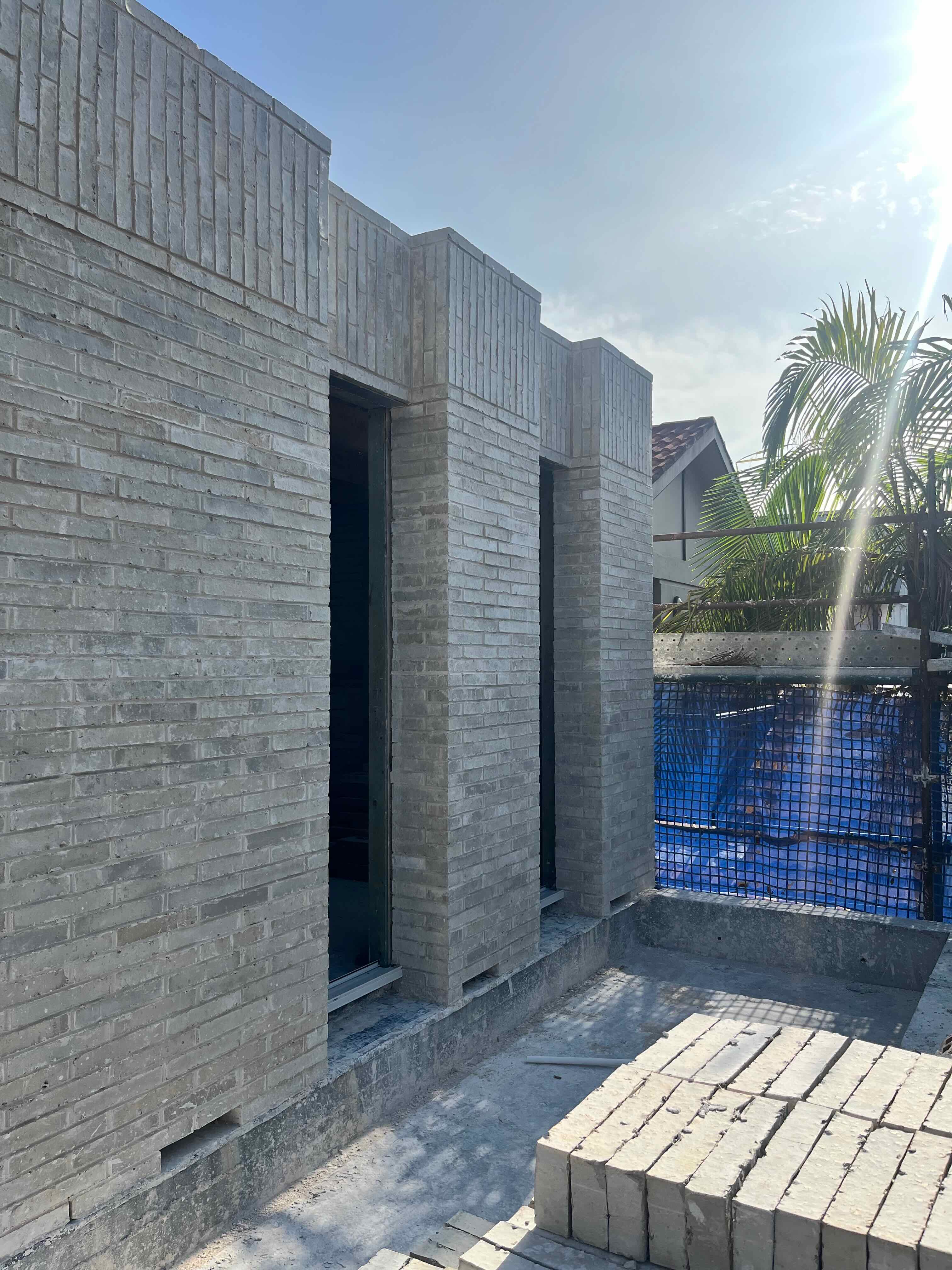Common Office
Jesmond Student Housing
A central courtyard defines the project. The project is inward-facing and the courtyard acts as the collective space of the building. Walkways above interact with the space, while at other moments apartments open into the shared volume. The courtyard is a space ofr gathering, reflecting, working and living.
Project Team:
Planner: Urbis
Landscape Architect: EBLA
Engineering: Xavier Knight
Imagery: Paris Picture Club
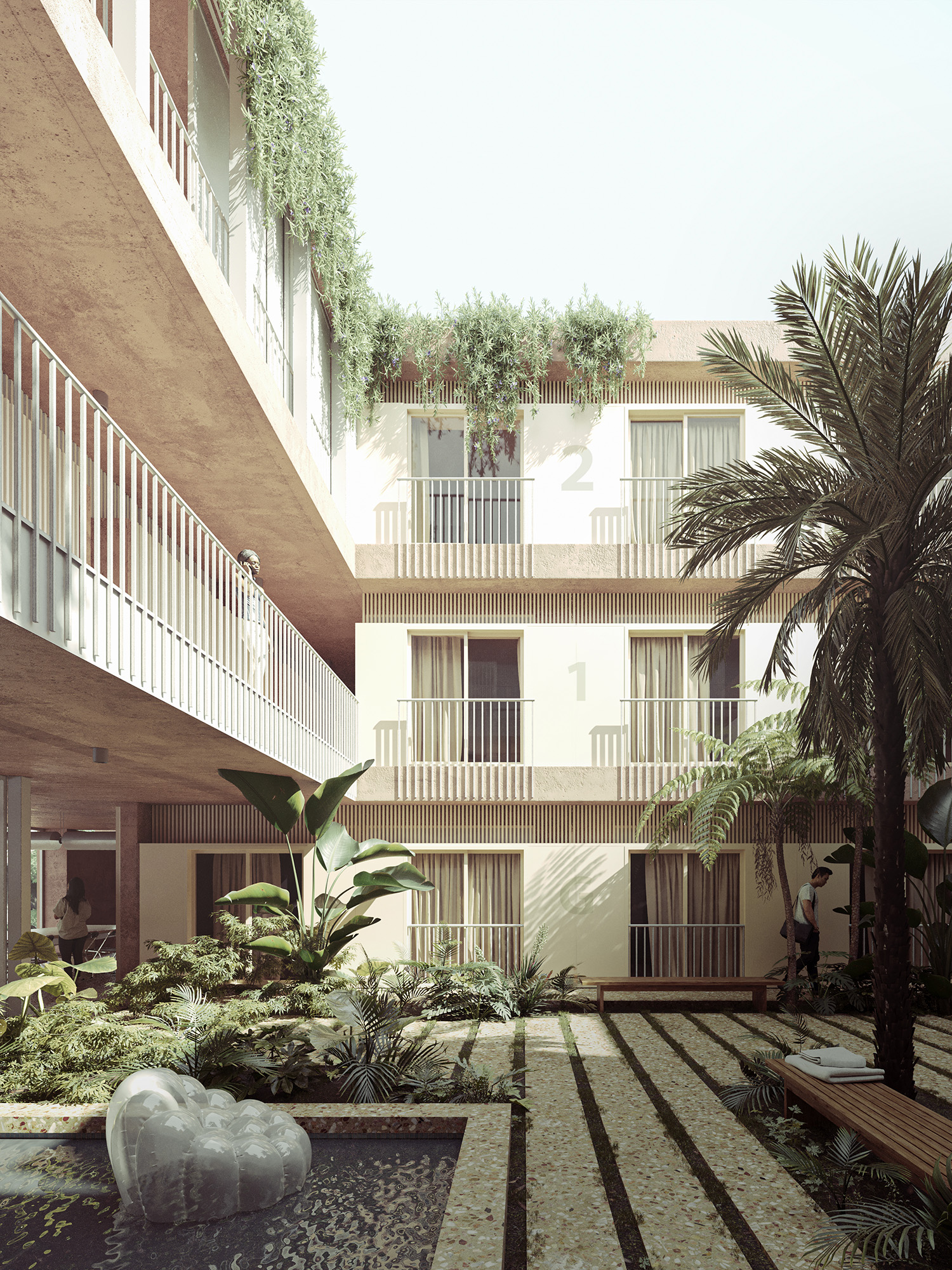
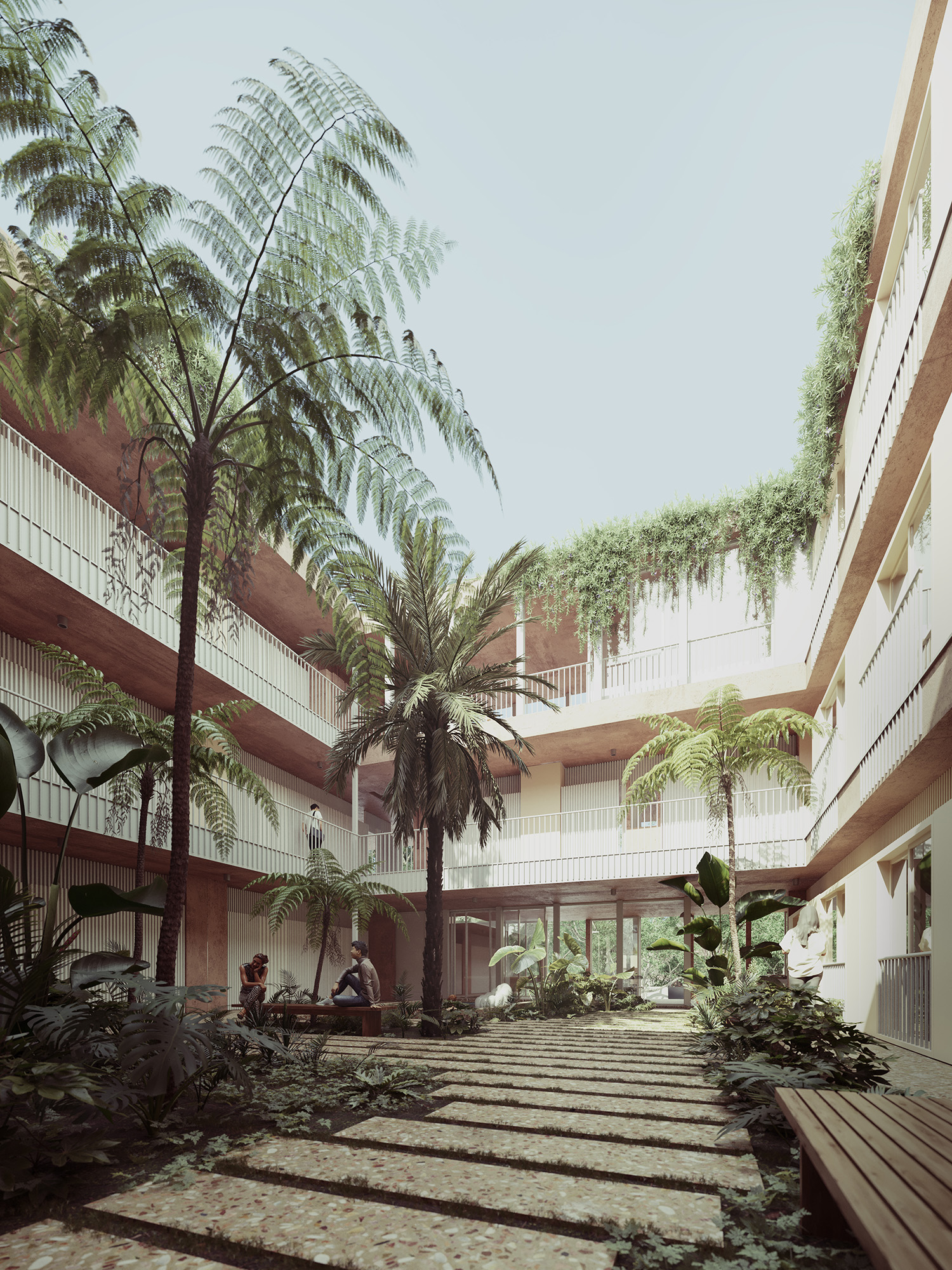
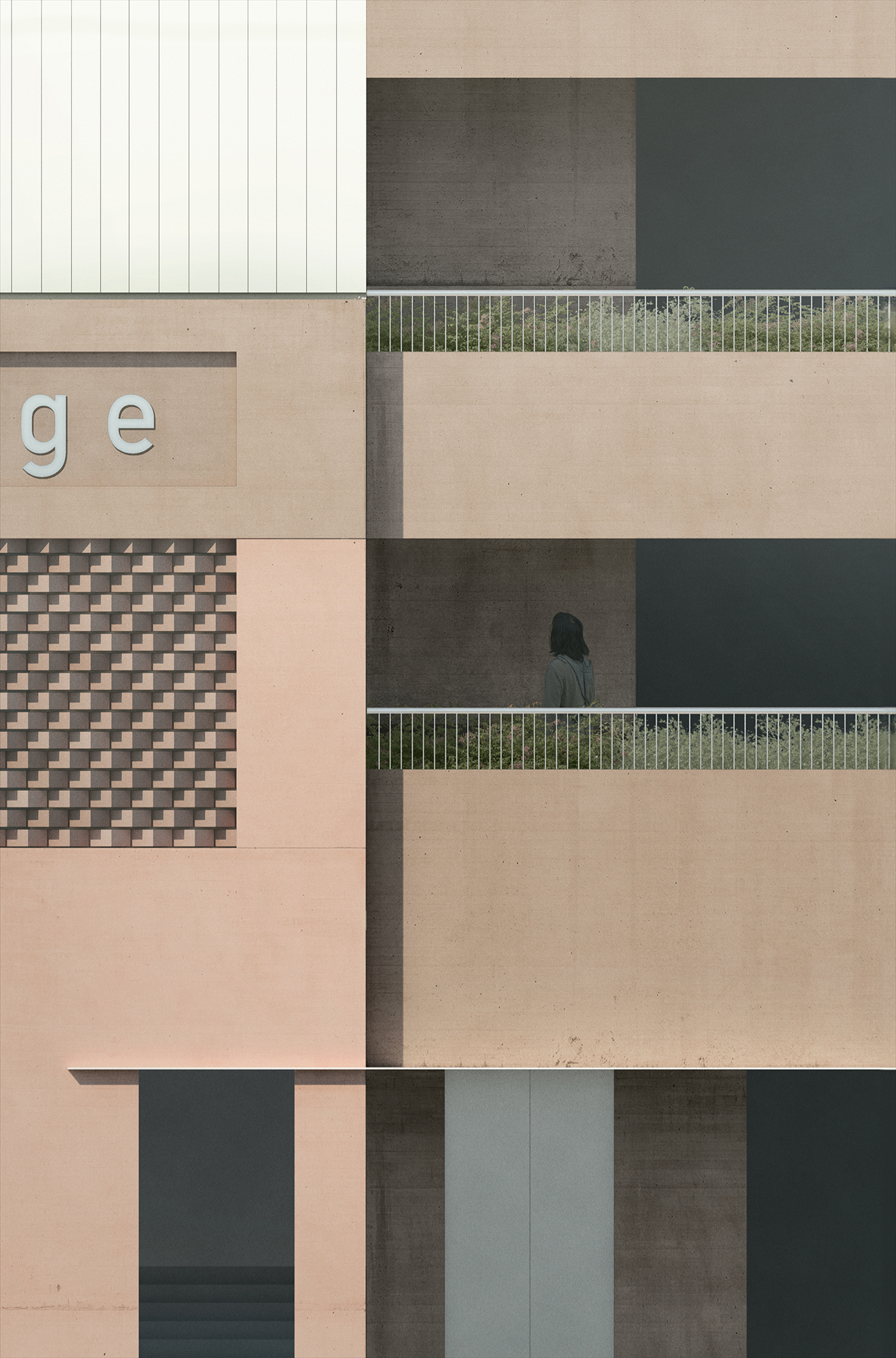
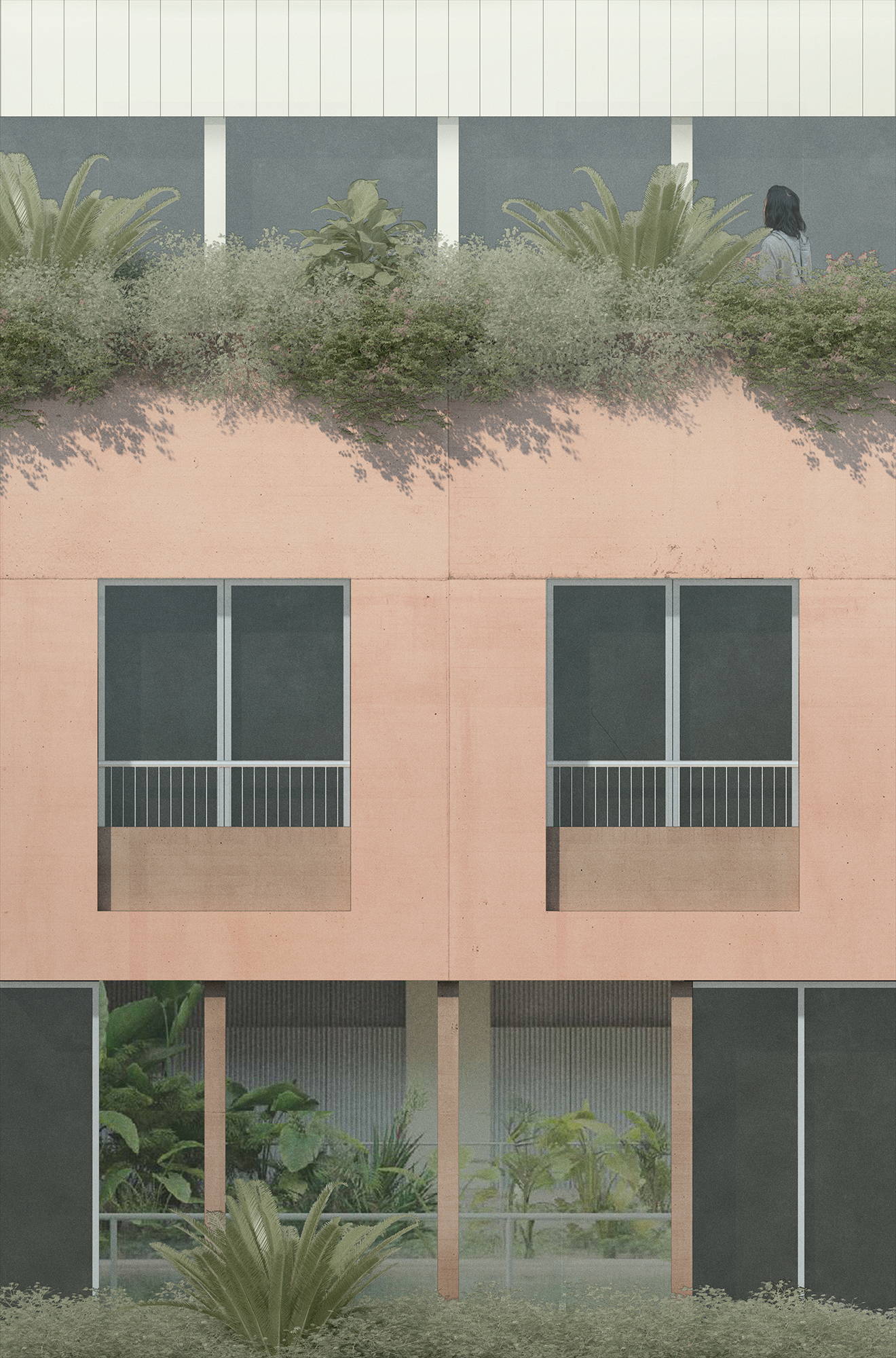
Next project
Common Office
Jesmond Student Housing
A central courtyard defines the project. The project is inward-facing and the courtyard acts as the collective space of the building. Walkways above interact with the space, while at other moments apartments open into the shared volume. The courtyard is a space ofr gathering, reflecting, working and living.
Project Team:
Planner: Urbis
Landscape Architect: EBLA
Engineering: Xavier Knight
Imagery: Paris Picture Club



Next project
